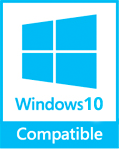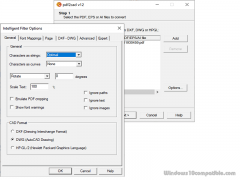pdf2cad 12.0 Details
Shareware 14.95 MB
pdf2cad generates scaleable and editable CAD drawings for use in AutoCAD, BricsCAD, Microstation and other CAD, CAM and CNC systems. Convert PDF, EPS and AI into DWG, DXF and HPGL. Options for controlling layering, line widths, scale and more. Accurate, fast and robust, pdf2cad is ideal for organizations in Architecture, Engineering and Manufacturing who need to edit PDF floor-plans and other technical drawings.
Publisher Description
 pdf2cad generates scaleable and editable CAD drawings for use in AutoCAD, BricsCAD, Microstation and other CAD, CAM and CNC systems. Convert PDF, EPS and AI into DWG, DXF and HPGL. pdf2cad is a popular and proven application that converts PDF files into industry-standard, editable CAD formats. Just select the PDF file you want to open, specify your conversion options and convert the file into the CAD format you need. pdf2cad is accurate, fast and robust. It will quickly become an indispensable tool for unlocking and editing the objects and text in the PDF files you receive. Whether you work in Architecture, Engineering, Construction or Manufacturing, you're probably storing and exchanging designs, schematics, floor-plans and other technical drawings in the Adobe PDF file format. CAD engineers, CNC operators, partners and supply chain members need to be able to view, test, edit or reuse these documents. pdf2cad provides the bridge. It accurately reproduces lines, shapes, text and scale of the original drawing in the DWG,DXF and HPGL formats. The key to a successful conversion is to know what type of PDF file you have. There are two types of PDF: vector PDF and raster PDF. If the PDF file was generated by another application, it is most likely a vector PDF file. This is the ideal input format for pdf2cad which will return scaleable, editable vector objects and text with the highest degree of accuracy. If the PDF file is a scanned drawing, it is a raster PDF and pdf2cad is limited to raster-to-raster conversion. This will produce a reliable tracing layer for your CAD system but it will not be editable at the object layer. The only options for converting scanned drawings into editable objects include either electronic tracing with a raster-to-vector software program or through manual redrawing. For raster PDF files, pdf2cad will create a tracing layer to help with redrawing. A command-line version of pdf2cad is also available.
pdf2cad generates scaleable and editable CAD drawings for use in AutoCAD, BricsCAD, Microstation and other CAD, CAM and CNC systems. Convert PDF, EPS and AI into DWG, DXF and HPGL. pdf2cad is a popular and proven application that converts PDF files into industry-standard, editable CAD formats. Just select the PDF file you want to open, specify your conversion options and convert the file into the CAD format you need. pdf2cad is accurate, fast and robust. It will quickly become an indispensable tool for unlocking and editing the objects and text in the PDF files you receive. Whether you work in Architecture, Engineering, Construction or Manufacturing, you're probably storing and exchanging designs, schematics, floor-plans and other technical drawings in the Adobe PDF file format. CAD engineers, CNC operators, partners and supply chain members need to be able to view, test, edit or reuse these documents. pdf2cad provides the bridge. It accurately reproduces lines, shapes, text and scale of the original drawing in the DWG,DXF and HPGL formats. The key to a successful conversion is to know what type of PDF file you have. There are two types of PDF: vector PDF and raster PDF. If the PDF file was generated by another application, it is most likely a vector PDF file. This is the ideal input format for pdf2cad which will return scaleable, editable vector objects and text with the highest degree of accuracy. If the PDF file is a scanned drawing, it is a raster PDF and pdf2cad is limited to raster-to-raster conversion. This will produce a reliable tracing layer for your CAD system but it will not be editable at the object layer. The only options for converting scanned drawings into editable objects include either electronic tracing with a raster-to-vector software program or through manual redrawing. For raster PDF files, pdf2cad will create a tracing layer to help with redrawing. A command-line version of pdf2cad is also available.
Download and use it now: pdf2cad
Related Programs
3DINTERSECTION for AutoCAD
An application for AUTOCAD 2002-2015 or ZWCAD 2014 or 2015, which determines the intersection curves between 2 sets consisting of 3DFACE, 3DSOLID or 3DMESH entities. The outcome is represented by 3DPOLY entities. It can also generate 3DFACE entities, perpendicular to...
- Shareware
- 20 Jul 2015
- 575 KB
SmartSignSafty For AutoCAD
Digital Signature is not just a scanning bitmap of a handwriting signature, is not also just a bitmap vectorized. It's smart, it's base on PKI. It's SmartSignSafty For AutoCAD. First, look at the signature by a traditional pen on paper,...
- Shareware
- 20 Jul 2015
- 7.63 MB
TRIANGULATION for AutoCAD
An application for AUTOCAD 2002-2016 or ZWCAD 2014-2015, which makes the triangulation of a set of POINT entities, the intersection curves (isolines) between a set of 3DFACE entities and a set of equidistance plans, horizontally or vertically and the volume...
- Shareware
- 20 Jul 2015
- 577 KB
InnerSoft CAD for AutoCAD 2020
InnerSoft CAD is a plug-in for AutoCAD that install a set of productivity tools for Civil and Survey, Counting, Estimating, export to MS Excel, import from Excel, measurements in construction project budgets, Extract all block definitions of a drawing in...
- Demo
- 16 Jul 2019
- 7.01 MB
DEVELOPED SECTION for AutoCAD
An application for AUTOCAD 2002-2015 or ZWCAD 2014 or 2015, which determines the developed (unwrapped) section of one set of 3DSOLID, 3DMESH or 3DFACE entities and vertical planes passing through a 2D POLYLINE which may contain arcs, in XOY plane....
- Shareware
- 20 Jul 2015
- 376 KB

